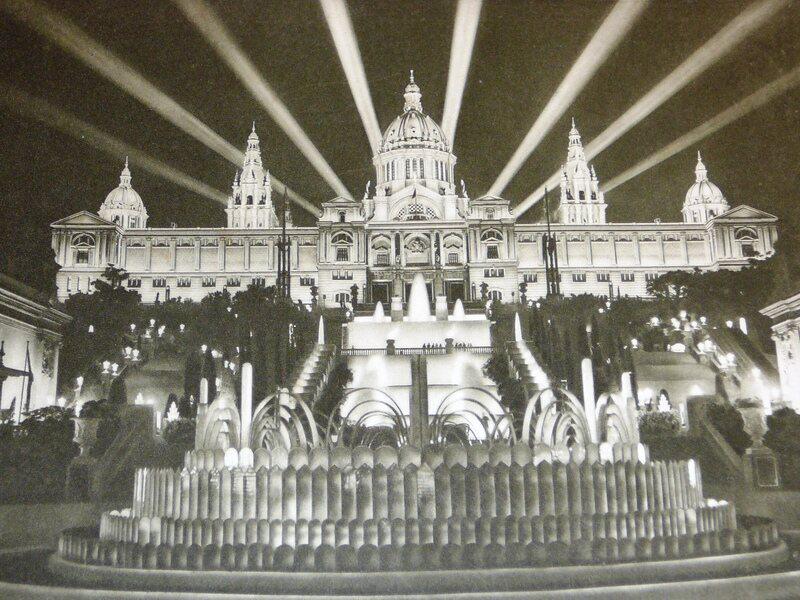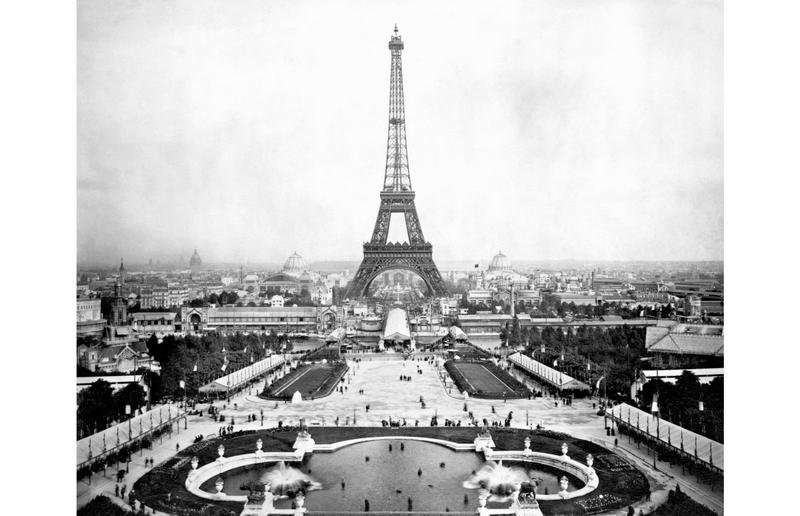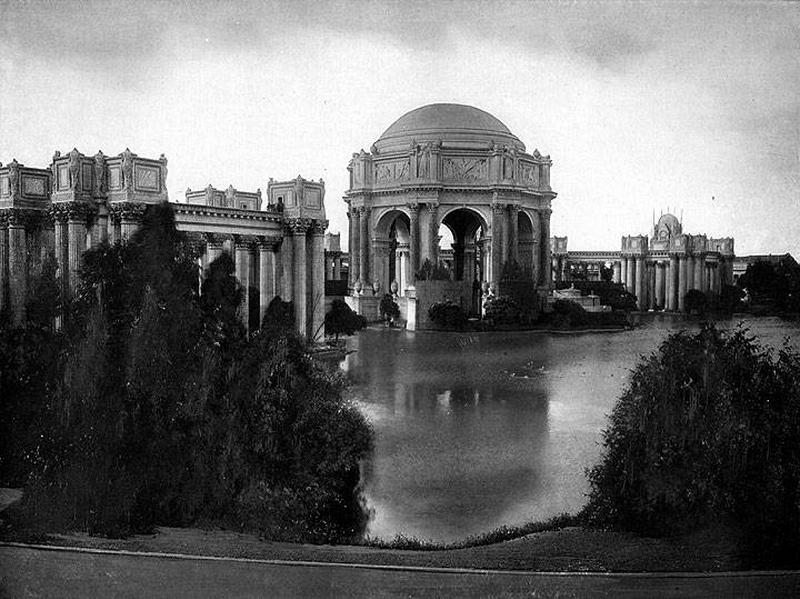Architectural Wonders: 20 World's Fair Buildings That Stand the Test of Time
A Palace on Top of a Hill: The Montjuïc National Palace in Barcelona
These architectural marvels are not just landmarks but reflections of the host country's cultural identity. From grand pavilions to futuristic structures, each building tells a unique story through its size, shape, and architectural style. Step into a world of exhibitions, performances, and conferences that once graced these buildings during the fairs, drawing visitors from far and wide. Discover the fascinating journey of these buildings post-fair, as some find new purposes, others become historical landmarks, and a few even embark on journeys to new destinations. Join us as we explore 20 world's fair buildings that continue to captivate and inspire audiences today!

The Montjuïc National Palace was built for the 1929 International Exposition, also known as the Barcelona International Exposition. Designed by architects Eugenio Cendoya and Enric Catà, it was built on top of the Montjuïc hill overlooking Barcelona, Spain. The primary purpose of the Montjuïc National Palace was as the main pavilion for the exposition, showcasing Spain's cultural heritage and technological advancements. The neoclassical design featured columns, ornate façades, and large courtyards.
During the 1929 International Exposition, the palace held exhibitions, conferences, and cultural events. Today, the Montjuïc National Palace continues to be a prominent landmark in Barcelona, attracting countless visitors who come to admire its architecture and explore the surrounding Montjuïc Park. The palace also houses the National Art Museum of Catalonia (MNAC), which exhibits an extensive collection of Catalan art spanning from the Romanesque period to the present day.
One of the Most Recognizable Structures in the World: The Eiffel Tower

The Eiffel Tower, an iconic symbol of the city of Paris and one of the world's most recognizable landmarks, was designed by French engineer Gustave Eiffel. Completed in 1889, it was built as the centerpiece of the 1889 Exposition Universelle held in Paris to commemorate the 100th anniversary of the French Revolution. At a height of 1,063 feet, the Eiffel Tower was initially met with skepticism and criticism, but it soon became a beloved landmark.
Today, the Eiffel Tower continues to attract millions of visitors annually, making it one of the most visited paid monuments in the world. Besides being a world's fair building, it now signifies something much greater: romance, adventure, and French culture. Tourists flock to the Eiffel Tower to go up its elevators and staircases, capturing photographs of the structure itself as well as the views it offers.
An Art Nouveau Masterpiece: The Palace of Fine Arts in San Francisco

The Palace of Fine Arts in San Francisco was designed by architect Bernard Maybeck. Built for the 1915 Panama-Pacific International Exposition (PPIE), it was supposed to be a temporary structure to showcase art and culture from around the world.
The Palace of Fine Arts was the focal point for the PPIE, a world's fair commemorating the completion of the Panama Canal and celebrating San Francisco's recovery from the devastating 1906 earthquake. Its Greco-Roman design, complete with colonnades, rotundas, and a lagoon, provided a beautiful setting for exhibitions, performances, and cultural events during the fair.
Despite being intended as a temporary exhibition space, the city decided to keep the Palace of Fine Arts due to its popularity. After the fair ended, the building and its environs were restored. Today, it is a landmark in San Francisco's Marina District, attracting over a million visitors annually.
Seattle's Famous Observation Tower: The Space Needle

The Space Needle was designed by architect John Graham and built for the 1962 Seattle World's Fair, also known as the Century 21 Exposition. This futuristic tower was designed to represent innovation and progress, reflecting the Space Age optimism at the time.
At 605 feet, the Space Needle quickly became the centerpiece of the Seattle World's Fair, offering visitors breathtaking views of the city and the surrounding Puget Sound region from its observation deck. Its unique saucer-shaped design was inspired by the idea of a flying saucer.
After the fair, the Space Needle continued to attract visitors from around the world. Today, the building welcomes over a million visitors annually. You can ride its elevators to the observation deck to enjoy panoramic vistas of the city, dine in the revolving restaurant, and experience the glass-floored observation deck.
A Landmark No More: The Crystal Palace in London

The Crystal Palace was designed by Sir Joseph Paxton, an English gardener and architect. Situated in London's Hyde Park, it was completed in 1851 to house the Great Exhibition, the world's first international exposition of industry, culture, and innovation.
Built primarily of iron and glass, the Crystal Palace was intended to symbolize the advancements of the Industrial Revolution. Its interior space accommodated thousands of exhibits from around the world, ranging from machinery and technology to art and artifacts, attracting millions of visitors during the Great Exhibition.
While the original Crystal Palace was destroyed by a fire in 1936, its legacy lives on. Today, the site of the Crystal Palace hosts various events, including exhibitions, concerts, and sporting competitions, attracting many visitors to the Hyde Park area every year.
A Residential Experiment: Habitat 67 in Montreal

Designed by architect Moshe Safdie, Habitat 67 in Montreal was designed as a solution to urban housing challenges, exploring different ideas for affordable, high-density living in urban environments. Safdie's design for Habitat 67 has a series of interconnected concrete modules, forming a unique residential complex. Each module provides residents with spacious living quarters, private balconies, and natural light. During Expo 67, Habitat 67's bold design focused on changing urban housing and experimenting with new ideas, especially with residential architecture.
Today, Habitat 67 still attracts visitors and is an in-demand residential address in Montreal. Public tours started again in 2022, and visitors can sign up for summer tours from July to October 31st.
Peace Through Understanding and the Unisphere in Flushing, Queens

The Unisphere, in Queens, New York City, was designed by American architect Gilmore David Clarke for the 1964-1965 New York World's Fair. At 140 feet tall, this large aluminum and stainless-steel globe symbolized the fair's theme, "Peace Through Understanding." The Unisphere represented a hope for a peaceful future, and the three rings encircling the globe symbolize the orbits of Yuri Gagarin, the first human in space, John Glenn, the first American to orbit the Earth, and Telstar, the first communication satellite.
In 2010, the Unisphere was renovated with a fresh coat of paint. The Unisphere remains a landmark in Flushing Meadows-Corona Park, attracting tourists and locals who come to admire its beauty and learn about its history.
Serenity in the Middle of Urban Chaos: The Nepalese Peace Pagoda in Brisbane

The Nepalese Peace Pagoda in Brisbane City, Australia, was designed by Japanese architect Moktan Yukio. Built in 1988, the Peace Pagoda is a symbol of peace, harmony, and cultural exchange between Nepal and Australia.
The Peace Pagoda was built as part of Brisbane's Expo '88, a world exposition that celebrated Australia's bicentennial and showcased cultural diversity and innovation from around the globe. Representing Nepal's rich cultural heritage, the pagoda was a place of reflection and contemplation during the expo, fostering understanding and goodwill among visitors.
Today, the Nepalese Peace Pagoda attracts visitors looking for tranquility and spiritual solace. Its ornate architecture, adorned with intricate carvings and colorful paintings, offers a glimpse into Nepalese craftsmanship and religious traditions. Set against the backdrop of the Brisbane River and parklands, the Peace Pagoda provides a setting for meditation, cultural events, and community gatherings. The Nepalese Peace Pagoda remains a cherished landmark in Brisbane.
The Futuristic, Modernist Building: The Atomium in Brussels

The Atomium, in Brussels, Belgium, was designed by engineer André Waterkeyn and architects André and Jean Polak. Built for the 1958 Brussels World's Fair (Expo 58), the Atomium represented scientific progress, technological innovation, and the peaceful use of nuclear energy.
The Atomium featured nine interconnected spheres, each measuring 18 meters in diameter. The spheres were supposed to represent an iron crystal magnified 165 billion times. During Expo 58, the Atomium was a central attraction, offering visitors an immersive and educational experience. Its interior offered exhibitions on science, industry, and culture while its observation decks provided panoramic views of Brussels and the surrounding landscape.
Although the Atomium was originally intended as a temporary exhibit, the building still stands and continues to be a major tourist destination, attracting over half a million visitors annually. Visitors can see the exhibitions, including displays on the history of the Atomium and temporary art installations. The Atomium's observation decks are also popular, offering breathtaking views of Brussels.
Vancouver's Convention Center: Canada Place

Canada Place, a waterfront landmark in Vancouver, British Columbia, was designed by architect Eberhard Zeidler. Completed in 1986, it was built to serve as the Canadian Pavilion for Expo 86, Vancouver's World Exposition on Transportation and Communication.
The design of Canada Place is inspired by Canada's maritime heritage, with its distinctive roof resembling the sails of a ship. The complex includes the iconic five white sails, a hotel, offices, and retail spaces. Canada Place also features an outdoor promenade and the Canadian Trail, with flags representing each province and territory.
Today, Canada Place is home to the Vancouver Convention Center. It hosts conventions, trade shows, concerts, and cultural events throughout the year. With its waterfront location and panoramic views of the city skyline and mountains, Canada Place welcomes millions of visitors annually.
From Chicago to Maine: The Maine State Building

The Maine State Building was designed by Maine architect George Henry Desmond. Built for the 1893 World's Columbian Exposition held in Chicago, the building was designed to showcase Maine's rich cultural heritage, natural resources, and economic opportunities.
The building was constructed to represent Maine's presence at the world's fair, highlighting the state's contributions to industry, agriculture, and tourism. The Maine State Building boasted intricate woodwork, rustic charm, and elements of Maine's coastal heritage, including a lighthouse tower and a replica of Portland Head Light. All the materials came from Maine.
During the World's Columbian Exposition, the Maine State Building was a focal point for visitors hoping to learn about Maine's industries, products, and scenic beauty. It also provided a platform for promoting trade, tourism, and investment in the state.
The original Maine State Building in Chicago no longer exists. The building was moved to Poland Springs, Maine in 1894. Today, the building is owned by the Poland Spring Preservation Society and offers local exhibits.
The Building That Was Shipped to Chicago Piece by Piece: The Swedish Pavilion

The Swedish Pavilion was designed by Swedish architect Gustaf Clason for the 1893 World's Columbian Exposition in Chicago. This grand structure was built to showcase Sweden's cultural heritage, artistic achievements, and industrial prowess on the world stage.
The Swedish Pavilion blended different architectural styles, combining elements of traditional Swedish craftsmanship with modern influences. Its façade had intricate wood carvings and decorative motifs that reflected Sweden's artistic traditions. The building was constructed in Sweden and then shipped to Chicago piece by piece. The building cost $40,000 to erect. During the World's Columbian Exposition, the Swedish Pavilion promoted Swedish culture, industry, and trade. It offered exhibitions of Swedish art, handicrafts, and innovations.
The House That Was Designed to "Never Need Repairs": The Wieboldt-Rostone House

The Wieboldt-Rostone House, in Gary, Indiana, was designed by Walter Scholer in collaboration with William Heyer. Completed in 1933, the residence was built as a demonstration home for the Century of Progress International Exposition, held in Chicago in 1933-1934.
The Wieboldt-Rostone House was built to showcase the latest advancements in construction materials and techniques, particularly focusing on the use of Rostone, a patented synthetic stone product developed by the Rostone Corporation. The house featured a sleek modern design, with clean lines, geometric shapes, and innovative building materials. Although it was billed as "never needing repairs," the house started to show significant wear and tear by the 1940s. It was renovated in the 1950s.
Today, the Wieboldt-Rostone House is a historical landmark, providing a glimpse into the architectural trends of the early 20th century. While it is not open to the public for regular visits, the house occasionally hosts special events and tours. In 2022, the house was closed for an improvement project.
From Norway to Wisconsin and Back to Norway: Little Norway

Little Norway, located in Chicago, was not a permanent landmark but rather a temporary attraction built for the 1893 World's Columbian Exposition, also known as the Chicago World's Fair. Designed by a team of Norwegian architects and craftsmen, Little Norway was built to showcase Norwegian culture, heritage, and craftsmanship to the millions of visitors attending the fair.
The attraction featured replicas of traditional Norwegian buildings, including stave churches, log cabins, and farmhouses, all crafted to resemble their counterparts back in Norway. Visitors to Little Norway could experience Norwegian folk music, dance performances, and traditional crafts. They could even sample authentic Norwegian cuisine.
In 1935, the building was moved to Wisconsin and used as a public attraction. In 2015, however, Little Norway closed due to financial difficulties. Finally, in 2017, the building was moved to Norway.
A Building "By the French Republic to the Glory of French Art": The Grand Palais

The Grand Palais was designed by a trio of architects - Henri Deglane, Albert Louvet, and Albert-Félix-Théophile Thomas. It was constructed for the 1900 Exposition Universelle, the world's fair that celebrated the dawn of a new century.
Located on the Avenue des Champs-Élysées, the Grand Palais showcased French art, culture, and technological prowess, with its imposing iron and glass structure serving as the perfect backdrop for the displays of innovation and creativity. During the world's fair, it hosted exhibitions on art, industry, and science.
Today, the Grand Palais has become a cultural hub in the heart of Paris and a must-see destination on many tourist websites. It hosts a myriad of events from art exhibitions and fashion shows to concerts and sporting competitions. It attracts roughly two million visitors annually.
The Czech Eiffel Tower: The Křižíkova Fountain in Prague

The Křižíkova Fountain was designed by the Czech engineer František Křižík and was built for the 1891 Prague Industrial Exhibition. The fountain was not just a display of water and light; it featured intricate water jets, colorful lighting effects, and synchronized music performances. Its grandeur and beauty left spectators in awe, earning it the title of the "Czech Eiffel Tower."
In 1891, the fountain used 26 arc lamps as well as 50 water jets. The fountain was renovated almost 100 years later and opened to the public on May 15th, 1991. Today, the Křižíkova Fountain is used for short-term events, such as concerts, shows, and plays. The fountain uses 1,300 lights, almost 3,000 water jets, and 49 water pumps.
A UNESCO World Heritage Site: The Royal Exhibition Building, Melbourne

The Royal Exhibition Building was designed by Joseph Reed. Constructed in the late 1800s, it was built to host the 1880 Melbourne International Exhibition, a celebration of Australia's progress and achievements.
The Royal Exhibition Building was the centerpiece of the exhibition, showcasing the nation's cultural, industrial, and technological advancements. Its majestic dome had intricate ornamentation and towered over the surrounding Carlton Gardens. After the 1880 Melbourne International Exhibition, the building hosted the Centennial International Exhibition in 1888 and the opening of the first Parliament of Australia in 1901. It has also hosted numerous exhibitions, trade shows, and cultural events.
In 2004, it was categorized as a UNESCO World Heritage Site. As it is located near the Melbourne Museum, it now hosts events largely tied to the Melbourne Museum. Visitors can also take guided tours.
An International Museum in the Midwest: Saint Louis Art Museum in Missouri

The Saint Louis Art Museum is a cultural treasure in the heart of Forest Park in St. Louis. Designed by architect Cass Gilbert, the building was constructed for the 1904 Louisiana Purchase Exposition, also known as the St. Louis World's Fair.
The Saint Louis Art Museum was built to showcase a vast collection of artworks from around the world during the world's fair, highlighting the city's commitment to arts and culture. Its neoclassical façade and grand interior spaces provided the perfect backdrop for visitors to immerse themselves in the beauty and creativity of a variety of art exhibitions.
Today, the Saint Louis Art Museum offers an extensive collection that spans thousands of years and attracts about half a million visitors every year.
Pink and Flamboyant: The Florida Tropical House

The Florida Tropical House was designed by architect Robert Law Weed and constructed for the 1933-1934 Century of Progress International Exposition, also known as the Chicago World's Fair. The building boasted a unique blend of art deco and tropical architectural styles and is located in Beverly Shores, Indiana. Set against the backdrop of Lake Michigan, this pink waterfront house gave visitors an idea of what living in Florida was like.
Indiana Landmarks leased the home from Indiana Dunes National Park and then subleased it to tenants who would renovate it. The beachfront property boasts four bedrooms, four bathrooms, and over 3,400 square feet of space. In January of 2024, the home was listed on the market for $2.5 million, for a 52-year lease.
A Dutch Building in the Center of Massachusetts

The Dutch House was built for the 1893 World's Columbian Exposition in Chicago, Illinois, serving as a showcase of Dutch heritage and craftsmanship. Designed by architect A. D. Seymour, the residence was built to replicate the 1591 Franeker Town Hall in Friesland. It featured a distinctive gambrel roof, wooden clapboard siding, and ornate gables with decorative trim. Its interior had antique furnishings and Dutch-inspired decor.
During the world's fair, Captain Charles Brooks Appleton of Brookline became enchanted with the building. After the fair ended, he purchased the building and moved it to Brookline, Massachusetts. Today, the Dutch House is used as a multi-unit residential building.
No comments: